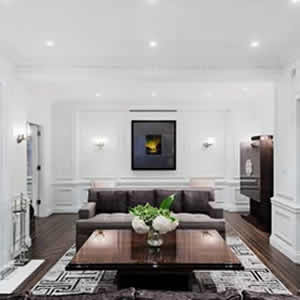Miami-based luxury interior design firm Britto Charette raised this pre-Depression-era home to new heights with a modern facelift that complements the building’s neoclassical architectural details. The 4,000-sq.-ft. unit in Montreal’s Golden Square Mile oozes affluence, with details that can best be described as "rich." The tour starts in the living room, which artfully encompasses the era’s more-is-more philosophy. A massive marble slab sits above the fireplace, replacing any need (or desire!) for artwork in this central spot. Above it, intricate crown molding follows the room’s interesting and complex lines. Even the walls are ornate, adorned with chair rails and panels that speak to the period’s decorative style. Underfoot, hardwood floors boast a beautiful pattern that can be likened to fine art. Then comes the furniture and accessories that take this chic, bright, anything-but-blank slate to the next level of grandeur. The eye is always moving through this space, each detail more striking than the last.
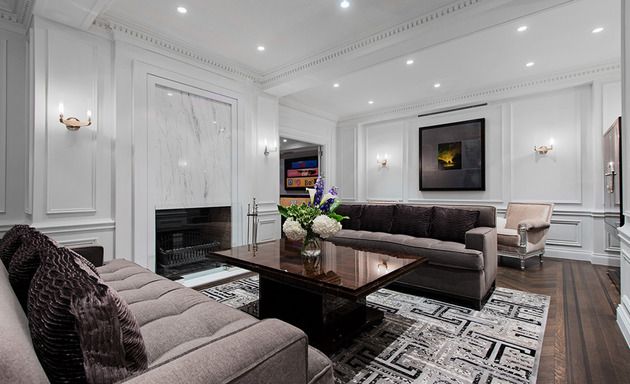
Doorways offer sneak peeks into adjacent rooms, where new art and architectural details lure you to explore.
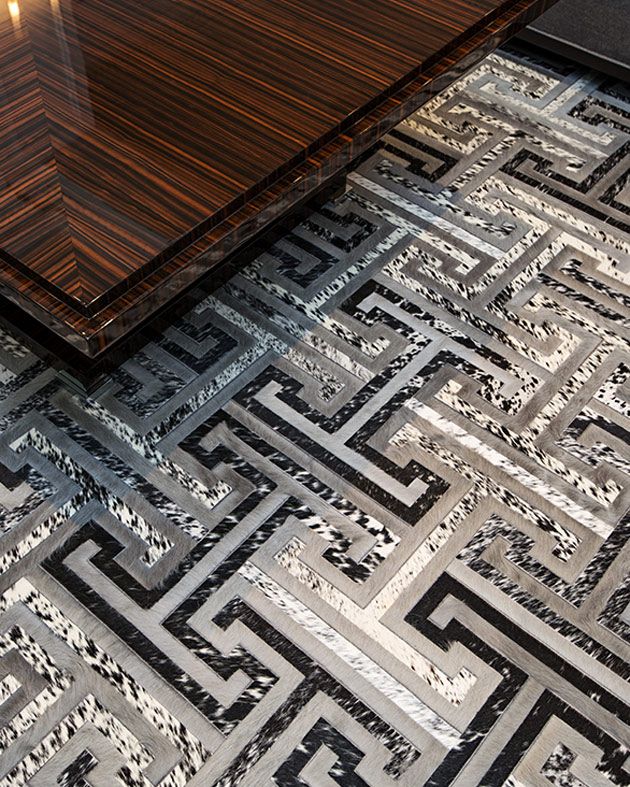
This Kyle Bunting rug hide rug gives this classical space a non-committal contemporary edge with its geometric pattern of black, and white and shades of grey.
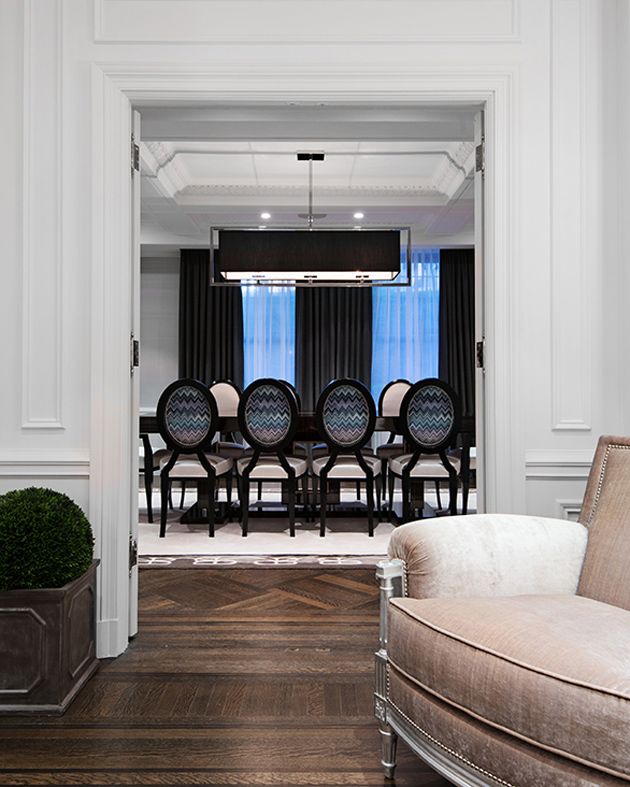
The home’s classic layout favors individual living spaces over more contemporary open concept, but still enjoys an easy flow. A large doorway and the continuous wood floors usher you from the living room into the dining room.
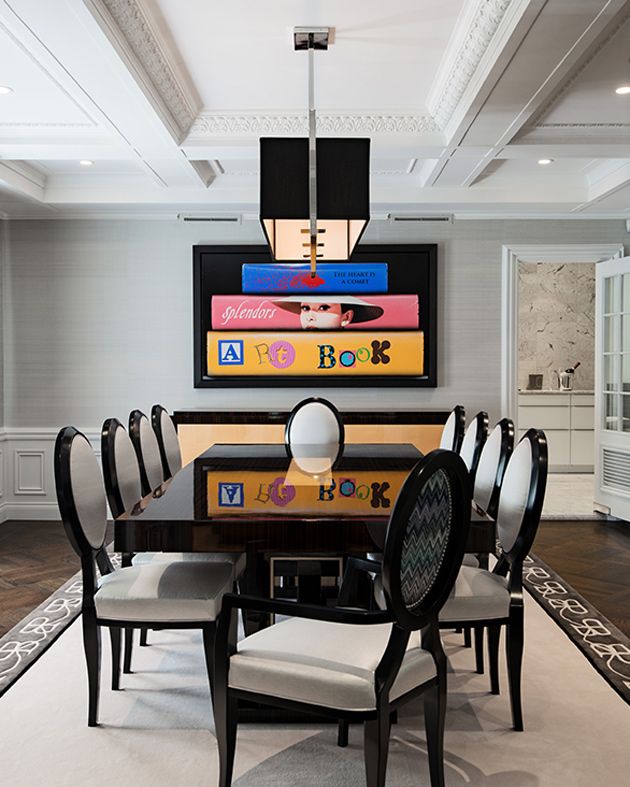
Modern furnishings and vibrant, pop culture artwork are a cool contrast to the home’s authentic classical architecture. A large-scale chandelier is a bold black shade draws the eye upward and toward the wonderful ceiling detail.
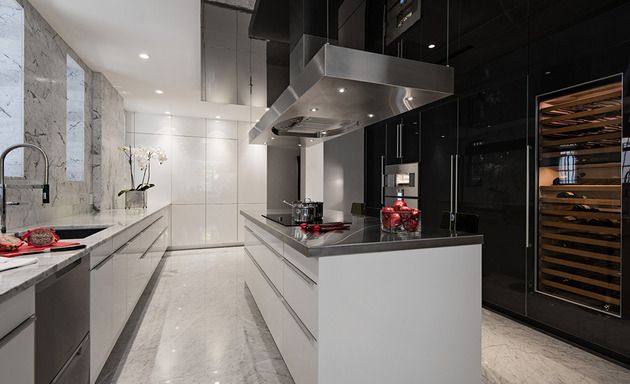
The gorgeously glossy kitchen is a chef’s dream. The richly veined marble wall and floor tiles offer the perfect complement to the glossy white and black cabinets. The modern stainless steel range hood and island countertop complete the look.
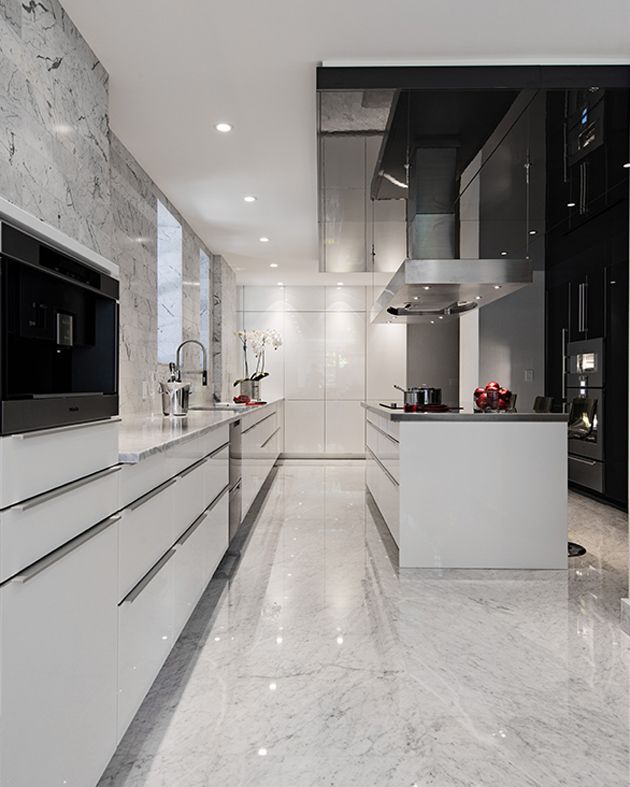
In contrast to the rest of the house, there’s nothing "traditional" about this space.

The kitchen opens to an eating area with a custom built-in banquette overlooked by large windows and a modern chandelier overhead.
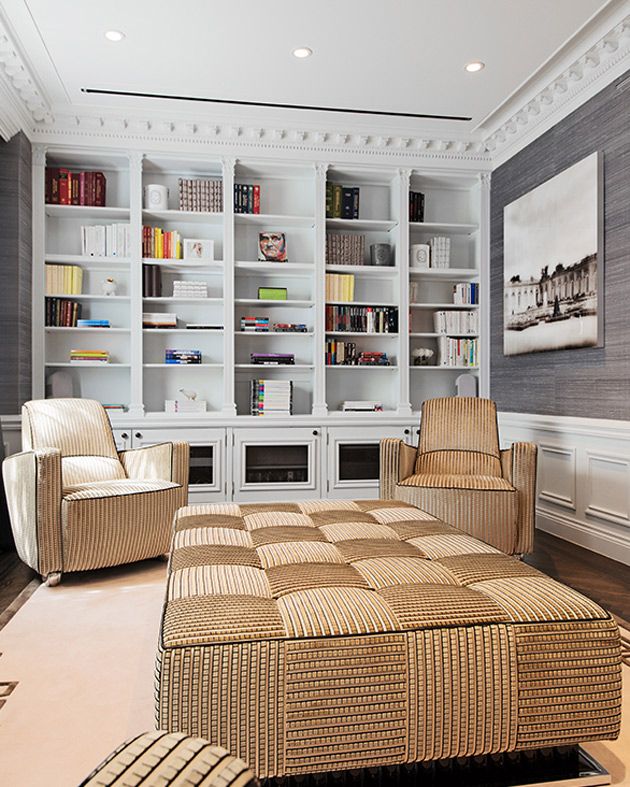
How about a little cozy, post-dinner reading in the library? The space has a natural aesthetic courtesy of the earthy, upholstered seats surrounding a large ottoman, and the grey, cloth-style wall coverings. The built-in bookshelf occupies the entire back wall, offering a perfect place for displaying books and prized collections. The white wall panels and crown moldings lend some formality to the otherwise casual, laid-back reading room.
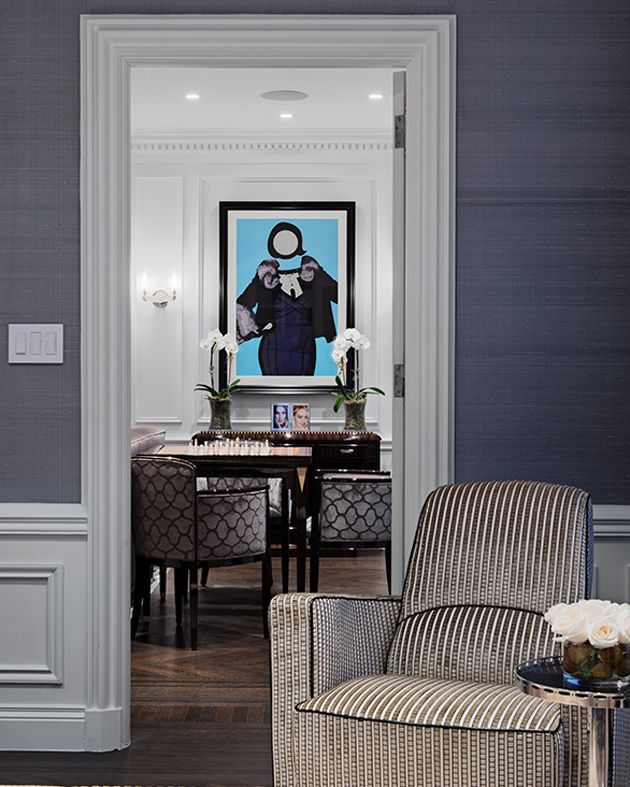
Chess, anyone? This sitting room oozes everything that is fine: art, culture and furniture – a higher class indeed.
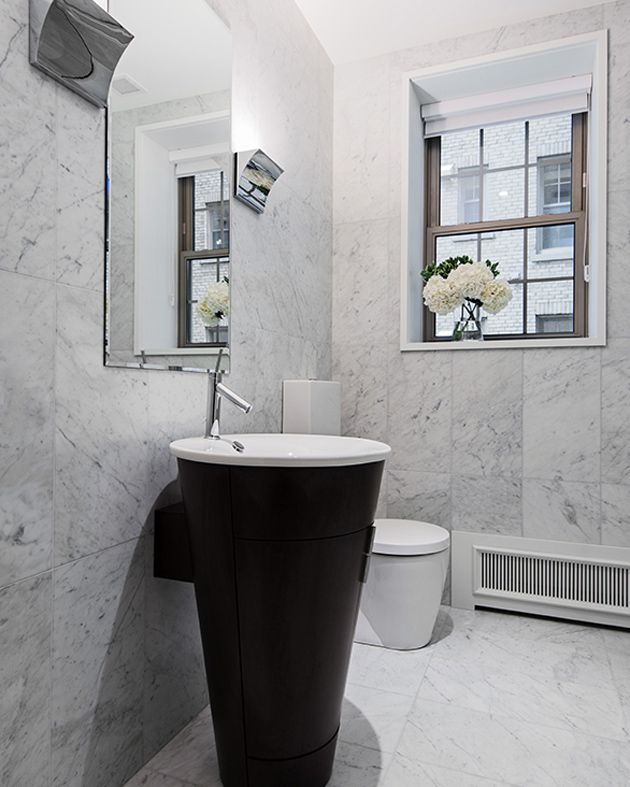
The powder room features a floor and walls finished in marble tile. A contemporary style sink is simple and the singular ultra-modern element in the space.
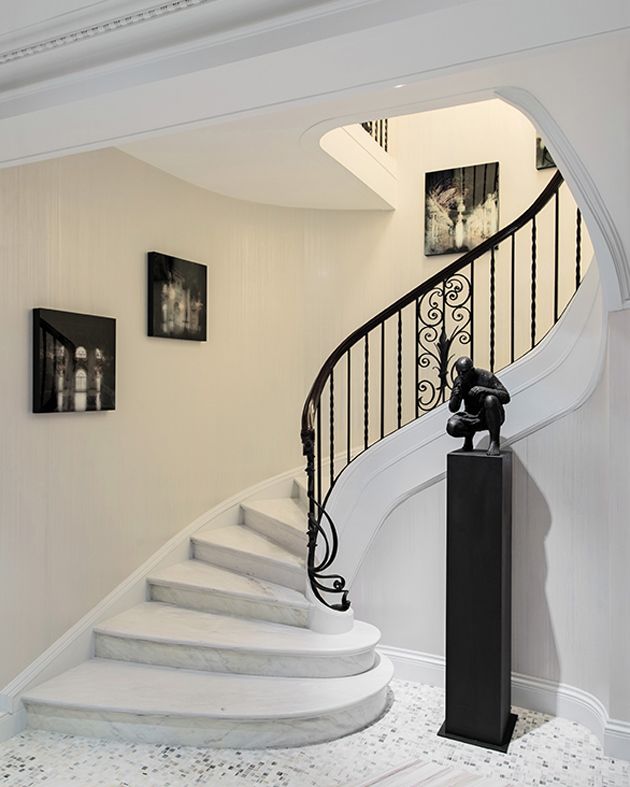
A winding staircase invites you to ascend its marble steps, spiraling their way to the private upper level. The elaborate wrought-iron spindles complement the black artwork punctuating the stairwell.
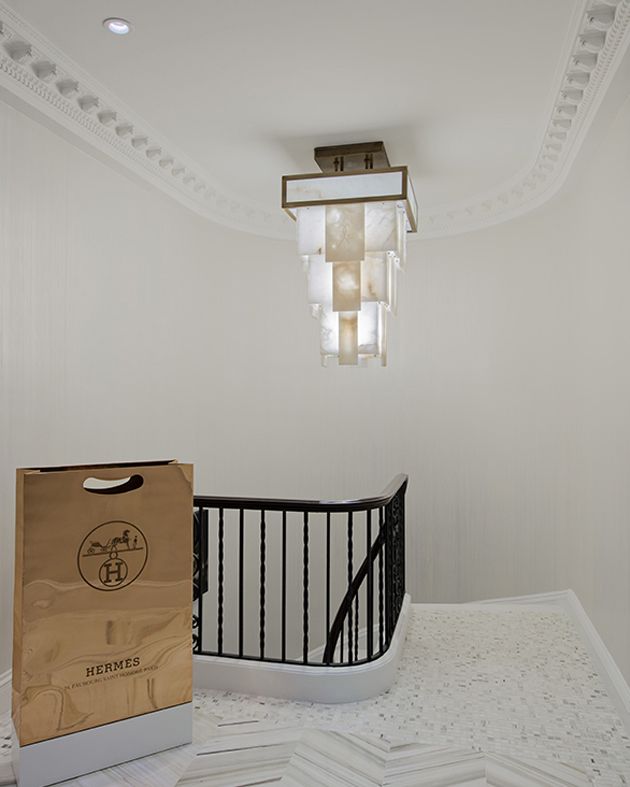
The staircase is topped with a white sculptural chandelier that illuminates the fine details below – and above! The oval-shaped space is finished with crown molding overhead, and a custom-made herringbone marble floor underfoot.

The herringbone floor points toward a cool wintery mural, echoing the geography of this Montreal home. But the frigid climate doesn’t hamper comfort – the walls and floors of this home are all heated.

This feminine bedroom is home to another custom creation – an elegant wall covering of gouache paint over a tarnished silver gilded paper by De Gournay.

This spa-style bathroom is the picture of peace, finished in a palette of cool whites and greys in its marble walls, floor, vanity and sink; small-scale tiled wall; and the perfectly smooth, egg-inspired freestanding soaker tub.
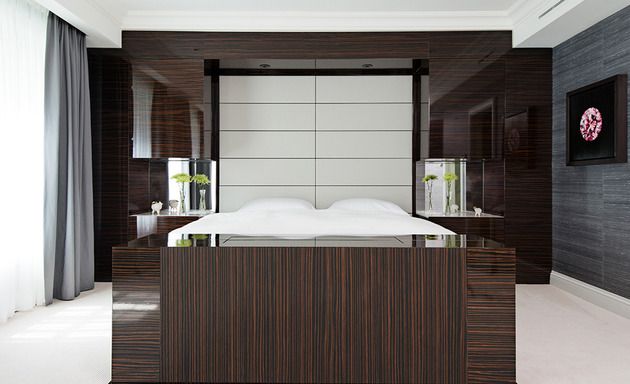
In contrast to its feminine counterpart, this masculine bedroom is enclosed in a bold zebrawood built-in which commands your attention.
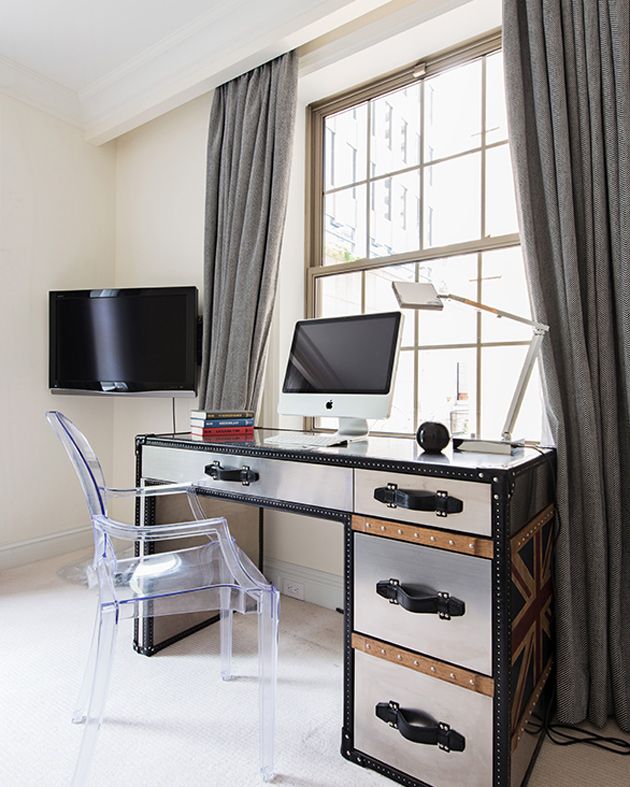
An office space reflects the homeowners’ love of travel, echoed in the trunk-style desk of wood, leather and steel, and a Union Jack on its side.
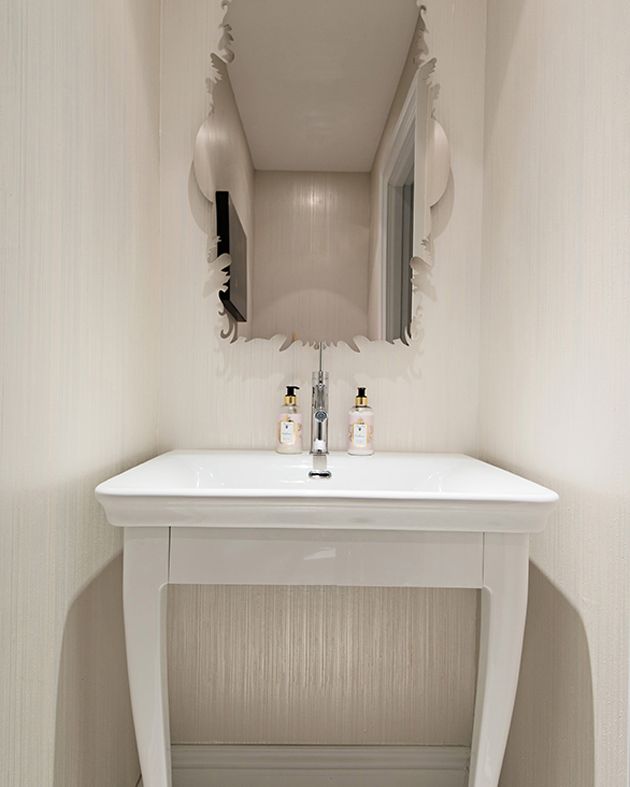
A simple, feminine powder room features a delicate wall-covering and "carved" mirror above a simple white vanity.

When the homeowners aren’t traveling, playing chess or taking care of their three kids, they might have some time to squeeze in a work-out in their decked-out home gym.

