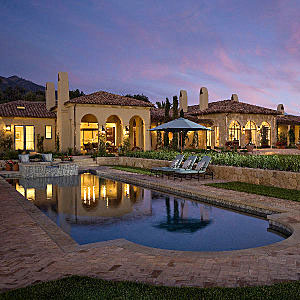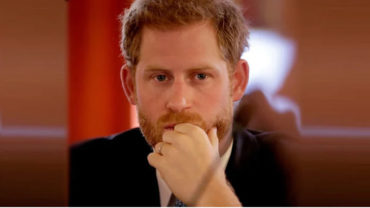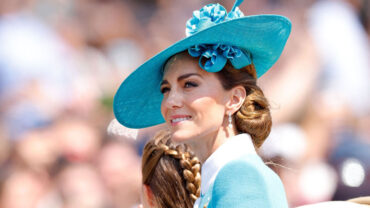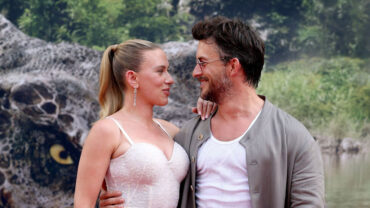Estimated at $22,000,000, this five acre estate off East valley road provides a view over the Santa Barbara Coastline. Led past two gracious palm trees, a cobblestone drive guides you past the guest house and the tennis courts to the large wrought iron and glass door. Your drive will be complimented by Moorish architecture in the landscape and the tantalizing tiled fountains around the residence.
The main entrance hall has a darkly stained ceiling, complimented by a large powder room along with a coat closet. Leading you forth there is the living room featuring an antique fireplace with parquet patterned floors providing access to the covered terraces and the landscaped gardens. This provides a spectacular view of the sunset with an outburst of colors.
The dining room is one with an antique fireplace and herringbone pattern floors. A private elevator provides access to the wine cellar and a butler’s pantry compliments it in the north. The wide central hallway is tiled leading to the vast kitchen and breakfast area along with a large family room that opens to a terrace. The kitchens white cabinets keep the ambiance bright and serene while the constant mesmerizing view of the garden supplements all times of the day. The kitchen is armed with an assortment of appliances covering all conventional requirements. The nearby breakfast room is decorated with a large wrought iron chandelier.
Like any house, the library is an essential and this one will blow you away. Paneled with walnut adjacent to a marble fireplace, bookshelves, and the classic floors may make you prone to succumb to an evening within your books. The master Bedroom has two doors opening into the library. The bedrooms large square shape and a view to the swimming pool and to the spa extending into the pacific make it for an ideal bedroom.
The gentlemen’s room is home to an oversized shower and a private toilet room while for the ladies, white marble and a huge tub compliment the necessities.
An additional bedroom offers view of the courtyard and is located adjacent to the kitchen. The service residence which accompanies has a large laundry room with a washer and dryer and there is a garage with room for four oversized vehicles.
Located on the lower level is a spectacular media room which has a full time wet bar which can be transformed to a billiard room and provides exquisite space for dining parties.
A private pool house consists of a fireplace and kitchen that lead to a raised terrace. Adjacent living room, with a large dressing and a steam shower is located behind the pool.
The guesthouse near the entrance gates has two bedrooms with attached bathrooms and a covered veranda that lies across from the sunken tennis courts.
This masterpiece of a creation has been built with no sense of financial burdens or constraints. It has been designed meticulously as a creation of grandeur and greatness. With a strong inclination towards Moroccan and European influence, the Cima Del Mundo surely caters to all your luxurious needs.






